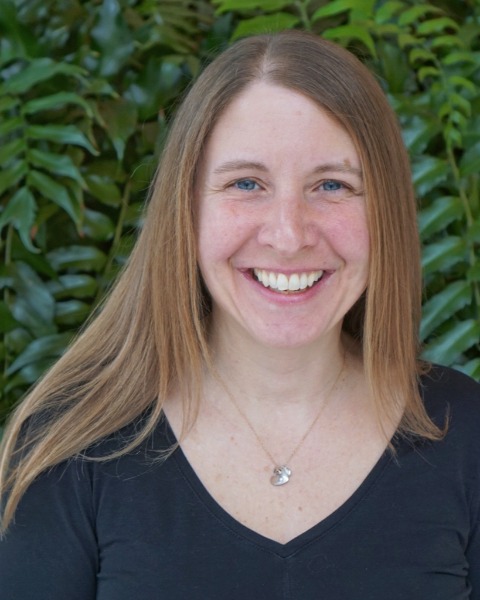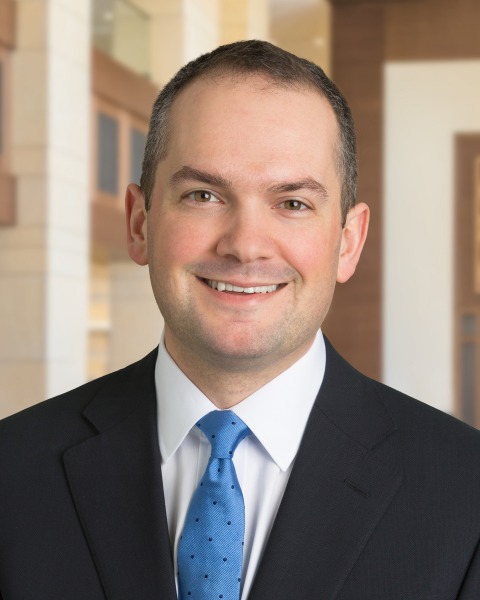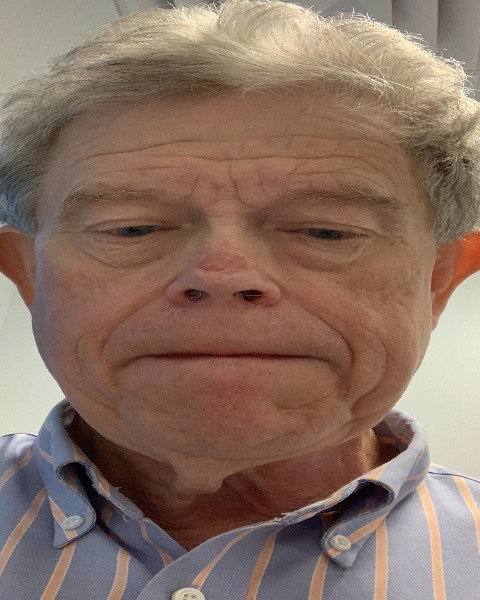Navigating Politics to Advance Planning
A New Front Yard in a Legacy City
Tuesday, April 16, 2024
8:30 AM - 11:00 AM CT
Location: Mobile Workshop Departure Area
CM | 2
Ticket Price: $55

Hilary A. Dvorak
Minneapolis, MN

Joseph Peris
Minneapolis, MN

Charles T. Lutz
MINNEAPOLIS, MN
- MM
Miles Mercer
Minneapolis, MN
- MV
Lead Mobile Workshop Coordinator(s)
Mobile Workshop Guide(s)
Multiple public agencies and private developers united to shape Downtown East, a five-block, mixed-use development between US Bank Stadium and the Central Business District in Minneapolis, with a 4.2-acre public park connecting everything. The result: a vibrant, mixed-use destination.
In May 2012, the Minnesota Legislature approved funding for a new stadium to replace the former Metrodome. At the time, the Metrodome was surrounded by surface parking lots and the Star Tribune headquarters, the largest newspaper in Minnesota. The Star Tribune owned five city blocks between the Metrodome and the Central Business District and they were looking to sell the land. Enter Ryan Cos. and Wells Fargo to strike the perfect development opportunity.
Can a stadium be a catalyst for development? Can a planned development activate what was primarily a sea of surface parking? Can a park sustain activity on non-event days? These were the challenges faced by the city, developers, and other agencies as they tackled how to reinvigorate this underutilized area.
In December 2013, the first phase of the Downtown East redevelopment project was approved, and construction began the next year. Ten years later, the final building was topped off, completing a new neighborhood in the heart of downtown Minneapolis. It includes 1.4 million square feet of office, 24,000 square feet of retail, 545 dwelling units, a 164-key hotel, and a structured parking ramp. In addition to the vertical development, a 4.2-acre public park anchors the center.
The public-private partnership team sought to maximum opportunities while meeting the needs of various stakeholders. This project increased housing density and introduced green space where none existed, attracted and retained businesses, and took advantage of the existing transportation infrastructure.
In May 2012, the Minnesota Legislature approved funding for a new stadium to replace the former Metrodome. At the time, the Metrodome was surrounded by surface parking lots and the Star Tribune headquarters, the largest newspaper in Minnesota. The Star Tribune owned five city blocks between the Metrodome and the Central Business District and they were looking to sell the land. Enter Ryan Cos. and Wells Fargo to strike the perfect development opportunity.
Can a stadium be a catalyst for development? Can a planned development activate what was primarily a sea of surface parking? Can a park sustain activity on non-event days? These were the challenges faced by the city, developers, and other agencies as they tackled how to reinvigorate this underutilized area.
In December 2013, the first phase of the Downtown East redevelopment project was approved, and construction began the next year. Ten years later, the final building was topped off, completing a new neighborhood in the heart of downtown Minneapolis. It includes 1.4 million square feet of office, 24,000 square feet of retail, 545 dwelling units, a 164-key hotel, and a structured parking ramp. In addition to the vertical development, a 4.2-acre public park anchors the center.
The public-private partnership team sought to maximum opportunities while meeting the needs of various stakeholders. This project increased housing density and introduced green space where none existed, attracted and retained businesses, and took advantage of the existing transportation infrastructure.
Learning Objectives:
- Leverage a public-private partnership to help create a new neighborhood within the downtown core.
- Transform five city blocks, between US Bank Stadium and the Central Business District of Minneapolis, into a mixed-use development including a 4.2-acre public park.
- Activate a central green space surrounded by new development throughout the year and to attract a variety of users.
